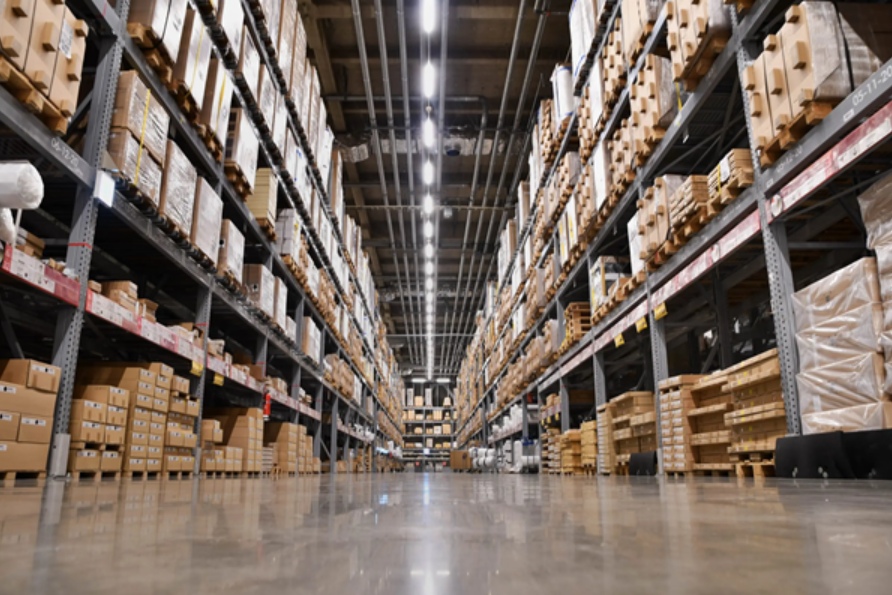
In today’s fast-paced logistics and e-commerce environment, effective warehouse layout optimization plays a critical role in driving operational efficiency. A well-designed warehouse not only enhances throughput but also maximizes the use of available space—both of which directly impact the bottom line. Whether you are managing a small storage unit or a large distribution center, strategic planning in layout and space usage is essential.
In this article, we explore proven strategies to optimize your warehouse layout and improve overall warehouse space utilization.
Why Warehouse Layout Matters?
A warehouse isn’t just a place to store goods—it’s a dynamic hub for receiving, sorting, picking, packing, and shipping. The layout directly influences how efficiently goods move through each of these stages. A poor layout leads to unnecessary travel time, bottlenecks, and even safety hazards.
Optimizing your warehouse layout can:
- Increase productivity by reducing movement and handling time
- Improve inventory accuracy and accessibility
- Minimize storage costs by maximizing vertical and horizontal space
- Support scalability and accommodate business growth
Key Principles of Warehouse Layout Optimization
1. Flow Optimization
Design your layout to support a smooth, logical flow of goods—from receiving to shipping. Ideally, products should move in a straight line through the facility. Avoid backtracking or crossing paths between processes, as this leads to congestion and inefficiencies.
2. Zoning and Segmentation
Create dedicated zones for different activities: receiving, storage, picking, packing, and shipping. Segment storage areas based on product type, turnover rate (ABC classification), or picking frequency to reduce search and retrieval time.
3. Accessibility and Aisle Planning
Ensure that every product is easily accessible without the need to move other items. Properly designed aisles and clear signage help workers find and handle products faster. Consider using narrower aisles with appropriate material handling equipment (like narrow aisle forklifts) to save space.
4. Vertical Space Utilization
One of the most underused areas in a warehouse is vertical space. Installing taller shelving or racking systems helps take full advantage of the building’s height. Always adhere to safety guidelines and ensure racks are secure and accessible.
Best Practices for Warehouse Space Utilization
Improving warehouse space utilization means storing more products without expanding the footprint. Here’s how to achieve that:
1. Use the Right Storage Systems
Select storage systems that fit your product types and handling needs. Pallet racks, cantilever racks, shelving units, and automated storage solutions (AS/RS) can all improve space use depending on your inventory characteristics.
2. Slotting Optimization
Slotting refers to strategically placing products in the most appropriate location based on size, weight, and picking frequency. Fast-moving items should be stored near the front or at waist height to minimize handling time.
3. Cross-Docking Opportunities
For high-volume, fast-turnover items, consider cross-docking—moving goods directly from receiving to shipping without long-term storage. This reduces space requirements and speeds up order fulfillment.
4. Implement a Warehouse Management System (WMS)
A modern WMS helps track inventory levels, manage space allocation, and generate layout suggestions. With real-time data, managers can make informed decisions about storage and movement.
Measuring Success: Key Metrics to Track
To evaluate the effectiveness of your warehouse layout optimization, monitor these performance indicators:
- Space Utilization Rate: Measures how much of the available storage space is actively used.
- Order Picking Accuracy: Higher accuracy indicates better layout and slotting.
- Throughput Rate: The number of units processed within a certain time frame.
- Inventory Turnover: A higher rate means efficient movement of goods through the facility.
Regularly auditing these metrics allows for continuous improvement and fine-tuning of your layout strategy.
Also Read: IoT and Sensor Technology for Enhanced Warehouse Efficiency
Common Mistakes to Avoid
- Overcrowding Storage Areas: It may seem efficient to use every inch of space, but cramped conditions slow down operations and increase errors.
- Neglecting Safety Regulations: Overstacked shelves or blocked aisles can cause accidents and violations.
- Failing to Plan for Growth: Your current layout should be flexible enough to adapt to increased demand or product variety in the future.
Partnering with Professionals
If you’re unsure how to implement these improvements, working with experienced logistics consultants or specialized warehousing companies in Kolkata can be a game-changer. They bring expertise in layout design, equipment selection, and WMS integration, helping you build a future-ready warehouse that performs at its peak.
Final Thoughts
Effective warehouse layout optimization is more than just placing shelves and racks—it’s a strategic exercise that considers workflows, product types, handling equipment, and future growth. By maximizing warehouse space utilization, businesses can reduce operational costs, enhance service levels, and stay competitive in a demanding market.
Whether you’re setting up a new facility or reconfiguring an existing one, investing in a smart layout is one of the best decisions you can make. For tailored solutions and implementation support, consider collaborating with reputable warehousing companies in Kolkata that understand your local logistics landscape.